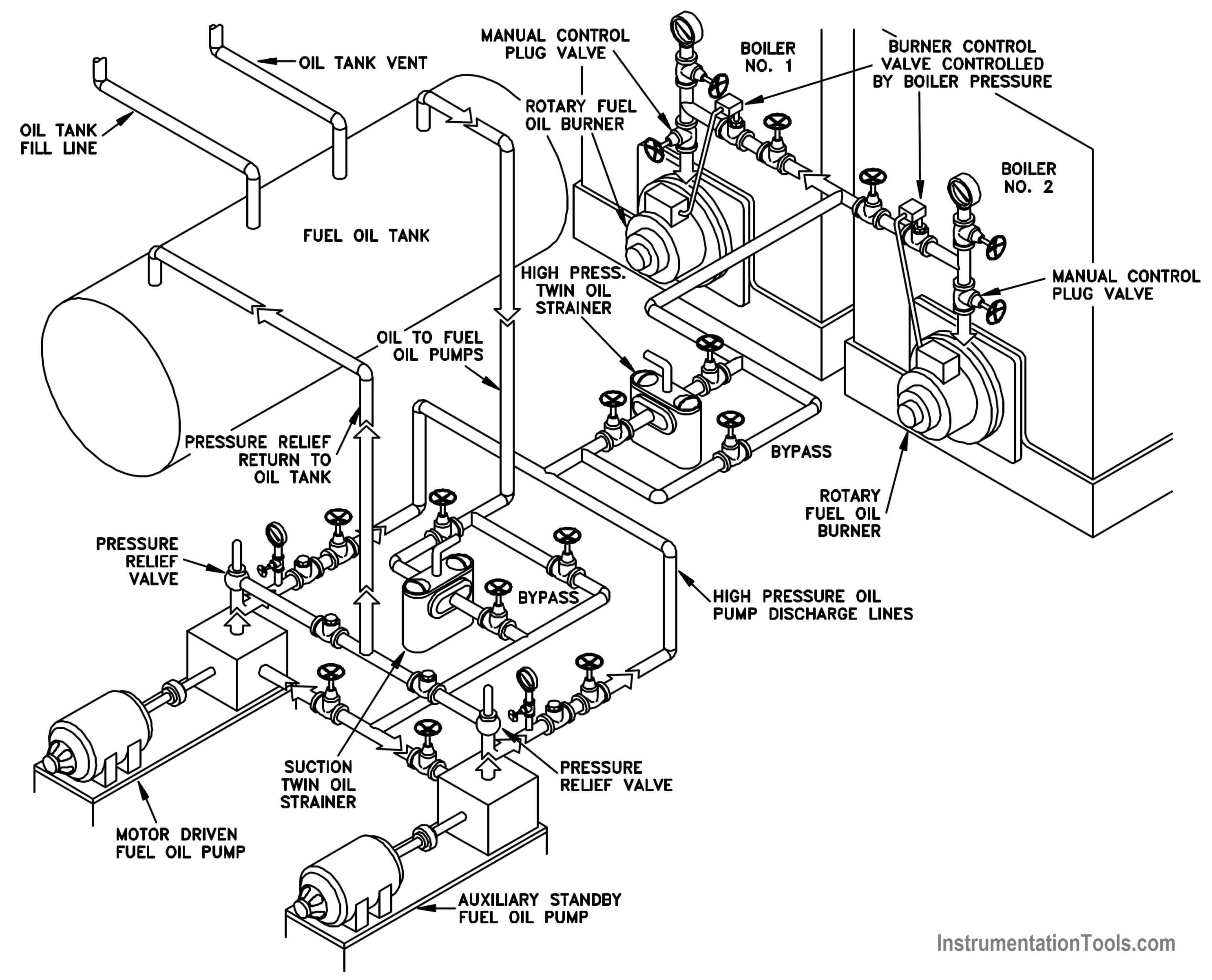Types of Piping Drawings
Piping drawings, also known as piping plans or schematics, are technical drawings that show the layout and design of a piping system. They are used to guide the installation, maintenance, and repair of the system. These drawings typically include the…

